

One of the amazing things about Canadian homes is that the huge majority of them are built using completely standardized building practices. One reason for this consistency is a set of uniform building codes that apply across the country. Another reason is cost -- the techniques used to build homes produce reliable housing quickly at a low cost (relatively speaking). If you ever watch any house being built, you will find that it goes through the following steps:
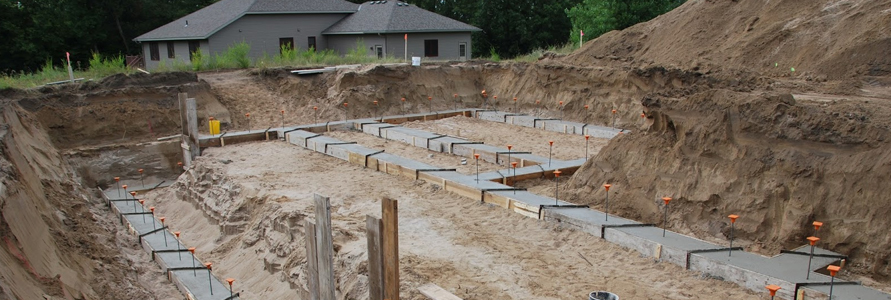
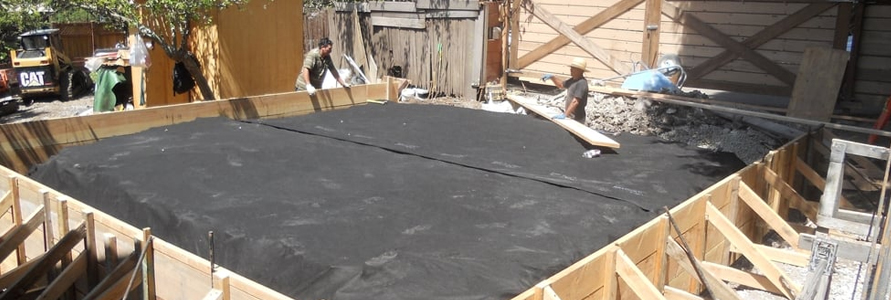

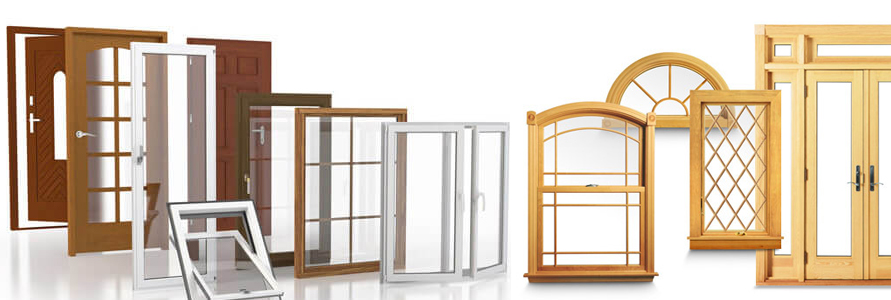
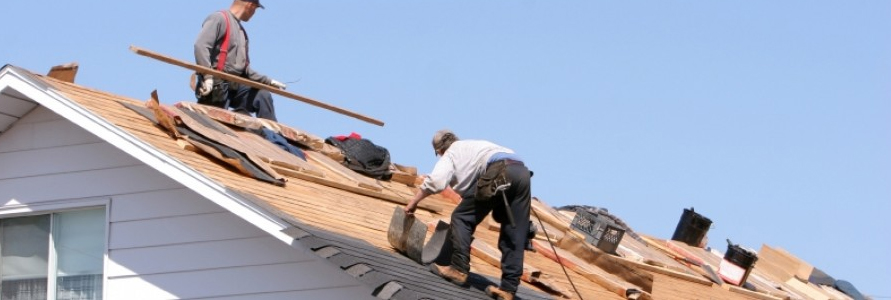
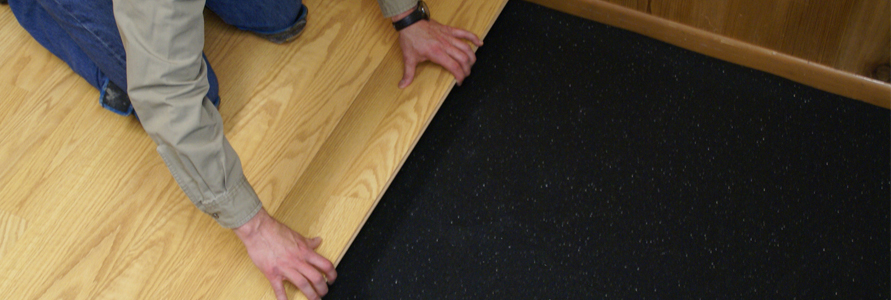
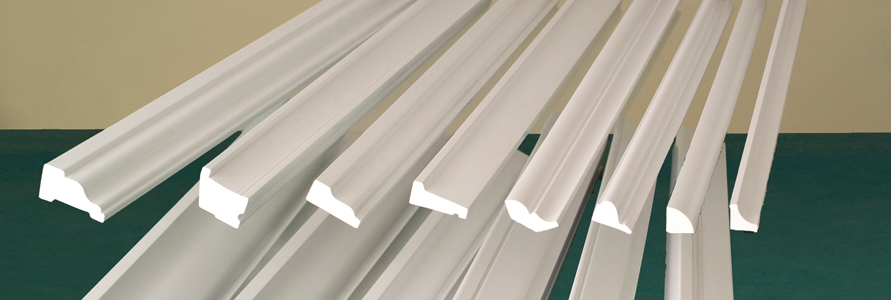

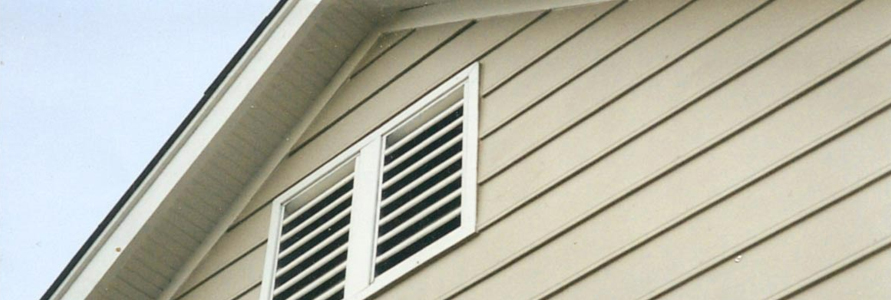
The house uses standard vinyl siding. The siding is made from thin, flexible sheets of plastic about 2 millimeters thick,
pre-colored and bent into shape during manufacturing.
The sheets are 12 feet long and about a foot high. You start at the bottom and the sheets interlock into each other as you go up.
The area extending out from the house under the roof is known as the soffit (parallel to the roof).
The fascia boards are perpendicular to the roof. The soffit is perforated so that air can flow into the attic and up through the
ridge vents to ventilate the attic. In this shot, part of the soffit is in place, while part is awaiting installation.
Note that all exposed fascia wood is capped with a sheet of painted aluminum that was bent into shape on the site:


The purpose of insulation is to lower the heating and cooling costs for the house by limiting heat transfer through the walls and the ceiling.
The insulation process starts by installing foam channels in the eaves:
These channels guarantee that air will be able to flow from the soffit vents to the ridge vents.
Without these channels, insulation tends to expand into the eaves and block the soffit vents.
This house uses standard fiberglass insulation throughout.
Notice that over the insulation is a thin plastic vapor barrier. The idea behind the vapor barrier is to
keep moisture that develops inside the house inside. Without the barrier, here is what happens inside the wall
in winter: Warm, moist air moves through the drywall and into the insulated wall cavity; at some point inside the
cavity it becomes cold enough for the moisture to condense, soaking the insulation. The vapor barrier prevents this process.
In older homes, the siding and sheathing were so loose that air easily
migrated out before the moisture condensed, but that is no longer the case so the barrier is essential.
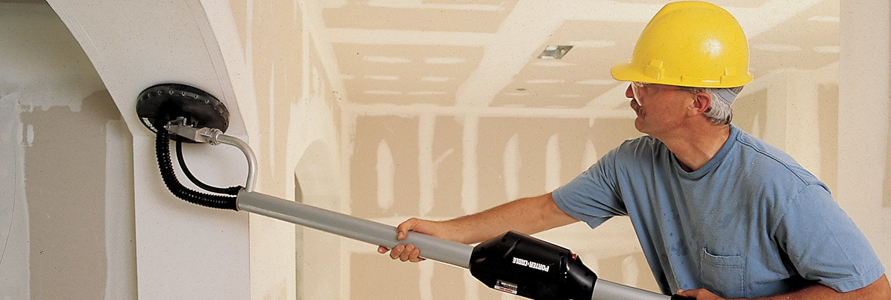
Installing drywall can be easy, but taping the joints between panels requires some practice.
Some do-it-yourselfers install the drywall themselves, then call an experienced drywall taper to finish the job.
Although it's easy to figure how much drywall to buy (just compute the square footage of the walls and ceiling), it takes some
planning to end up with as few joints as possible. The standard-size sheets for walls measure 4 X 8 feet.
They are usually installed with the long side running from floor to ceiling, but if you can eliminate a joint
by placing them horizontally, do so. All drywall sheets are 4 feet wide, but many building-material outlets offer 10-foot and even 12-foot lengths.
The most popular thicknesses of drywall are 1/2 inch (walls) and 5/8 inch (ceilings), but check your local building code for requirements

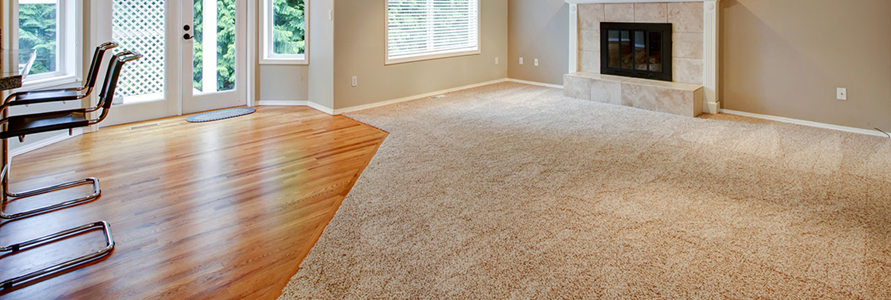
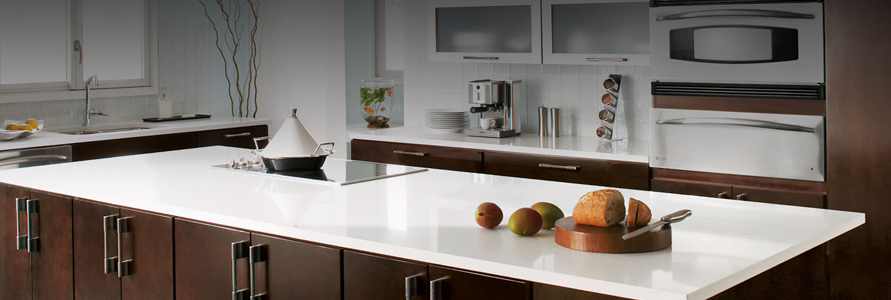
The kitchen countertop is the perfect place to add the ultimate design touch to your kitchen.
Regardless of which kitchen countertop ideas you’re attracted to, select materials that are durable and built to
withstand the wear and tear associated with cooking and prep.
Engineering and technology have made a wide variety of design choices and finishes possible.
While most of the following kitchen countertop ideas are durable, it’s a good idea to always
work with cutting boards and silicone trivets for hot pots. Keep countertop surfaces clean with a
non-abrasive, soft towel and follow manufacturer or installation guidelines on what products to use to clean and maintain the
beauty of your countertops for years.